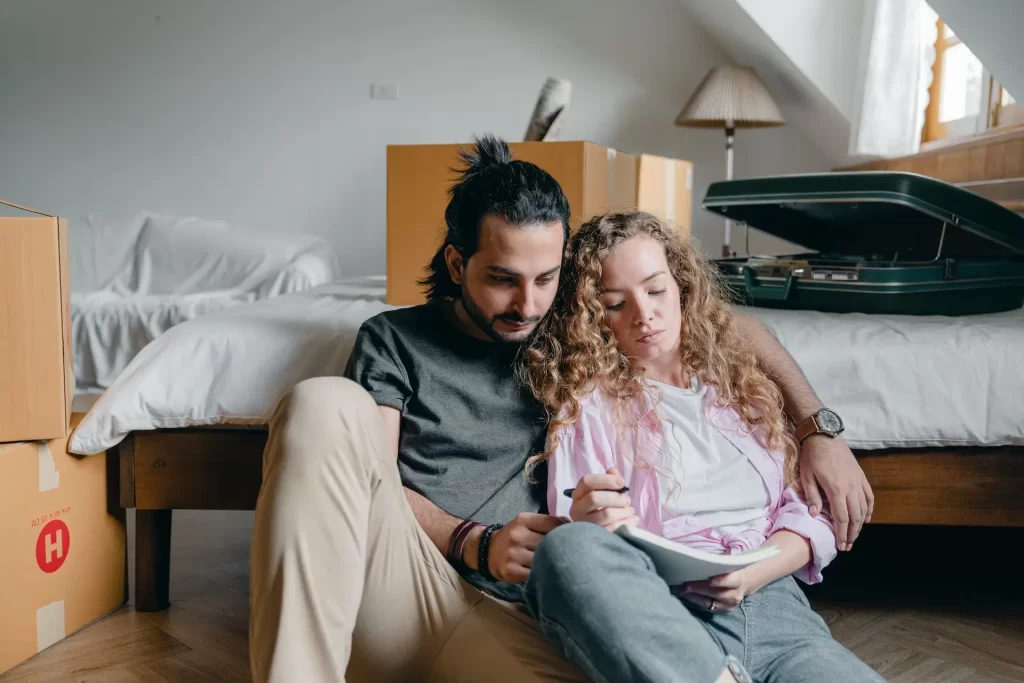
The design or granny Flats Floor Plans affects both its appearance and functioning. “Granny Flats WA offers a range of sizes for granny flats, from studios to spacious entertainer granny apartments.”
“When planning a granny flat, it’s essential to take into account design factors like budget, dimensions, construction materials, and the desired number of bedrooms.””Before selecting a design for your granny flat, ensure a clear understanding of its intended use.”
How big can a granny flat be in Perth?
According to WA law, granny flats can only have a maximum of 70m2 in size. However, certain local governments may offer specific exemptions that allow granny flats to be up to 100m2 in size. These exclusions usually apply to larger properties or those that are located in rural areas.
“The number of bedrooms your granny flat can accommodate is directly linked to its size; a larger granny flat can comfortably house more bedrooms.” The size of the lot you plan to build on also has an impact on the granny flat’s proportions.
“For more information about size restrictions and criteria for your granny flat, it is advisable to contact your local council directly.”
How to submit granny flat designs in Perth?
“To obtain planning clearance in Western Australia, the design of granny flats must go through a formal submission process. These architectural plans are presented to the local council, which will either approve them or send them back for the necessary changes. These plans must comply with pertinent laws, such as the local planning scheme and the R-codes, which were put in place to control land use and building growth in Perth.
At Granny Flats WA, we painstakingly manage all paperwork to ensure effective organization, submission, and approval. We handle the thorough approvals process on behalf of our clients.
How do you design a custom granny flat in Perth, WA?
It is crucial to enlist the help of a licensed architect or building designer when thinking about developing a custom granny flat in Perth. This guarantees that the design conforms with relevant regulations and safety standards. You have the chance to communicate your exact requirements and goals for your granny flat while working directly with the designer. “After developing and approving a comprehensive design, our team meticulously prepares detailed blueprints for submission.”
What can you include in a custom granny flat design?
“”Your custom granny flat provides a broad spectrum of feature possibilities, with their selection primarily contingent upon the intended purpose of the granny flat.” Designing a granny flat with pleasant living in mind is essential if you intend to rent it out. Consider including amenities like ample built-in storage and necessary home appliances in addition to necessities like a well-equipped kitchen, bathroom, and laundry area to improve the living environment.
“In case you plan to use your granny flat as a hobby room or guest house, you can tailor the space to better fulfill its intended function, potentially rendering these features less critical.”
“What materials are commonly used for constructing granny flats in Perth?”
“There are several materials you can use to build a granny flat, and each has a cost associated with it. “The selection of materials can significantly impact the final project cost.” You can decide whether to use high-end materials to improve your granny flat’s visual appeal and quality or choose cost-efficient ones to control construction costs.
“It’s crucial to note that certain municipalities may impose restrictions on allowable materials, often requiring them to harmonize with the main house to maintain a cohesive architectural style.”
What are granny flat floor plans?
The floor plan of a granny flat is a technical drawing that precisely depicts the size and configuration of the rooms inside the building. While the layout directly affects the number of bedrooms and the inclusion of particular features, these precise measurements guarantee that all room sizes are adequate.
You have the option of selecting from pre-made, basic floor plans for a granny flat or starting a unique design that is based on your preferences. Both alternatives are available from Granny Flats WA, which offers a wide range of floor designs that range from roomy four-bedroom layouts to studio-style granny flats.
Explore some of our granny flat designs below, or contact us to find out which floor plan best suits your goals and requirements.
https://www.pillarbuildgrannyflats.com.au/flat-roof-vs-pitched-roof/
https://www.pillarbuildgrannyflats.com.au/granny-flat-size-guide/
https://www.pillarbuildgrannyflats.com.au/tips-trends-for-styling-granny-flats/
https://www.pillarbuildgrannyflats.com.au/granny-flat-roof-types/
https://www.pillarbuildgrannyflats.com.au/what-are-the-nsw-council-requirements-for-granny-flats/
https://www.pillarbuildgrannyflats.com.au/building-your-own-home-10-reasons/




